Foster Collier Gordon Manor - Apartment Living in Marianna, AR
About
Welcome to Foster Collier Gordon Manor
100 Sarah Saul Drive Marianna, AR 72360P: 870-295-6128 TTY: 711
F: 870-295-3674
Office Hours
Monday through Friday: 8:00 AM to 5:00 PM. Saturday and Sunday: Closed.
Welcome home to Foster Collier Gordon Manor! Our beautiful apartment home community is in the heart of Marianna, Arkansas. We are just minutes from the best shopping, dining, and entertainment hot spots in Lee County. Your commute will be a breeze because we are just minutes from Highway 79.
Great apartment home living extends beyond your front door. That's why we've designed our delightful community in Marianna, AR, for all lifestyles. We are pleased to feature a fitness center, picnic area with barbecue, children's play area, and a clubhouse. Visit today and see what makes Foster Collier Gordon Manor apartment home community perfect for you.
You'll love the openness of our four amazing floor plans at Foster Collier Gordon Manor. Our apartments for rent have one, two, three, and four bedrooms that feature the best amenities apartment home living offers. Designed to make life more enjoyable, we've included in every home ceiling fans, hardwood floors, walk-in closets, central air and heating, and much more. We offer our residents in Marianna, Arkansas, a lifestyle of comfort and convenience.
Floor Plans
1 Bedroom Floor Plan
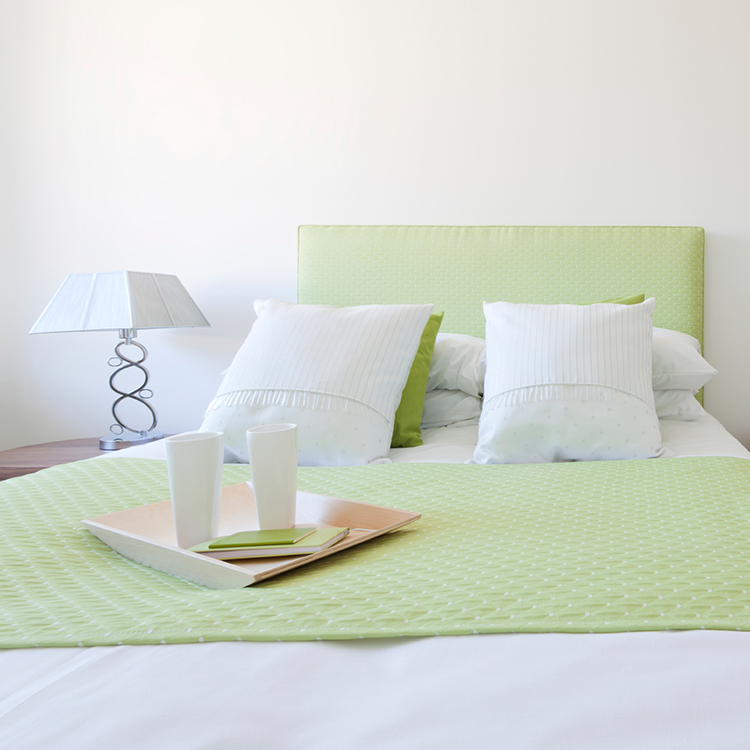
1 Bed 1 Bath
Details
- Beds: 1 Bedroom
- Baths: 1
- Square Feet: 580
- Rent: Call for details.
- Deposit: Call for details.
Floor Plan Amenities
- Ceiling Fans
- Central Air and Heating
- Covered Parking
- Dishwasher
- Walk-in Closets
- Refrigerator
- Microwave
- Mini Blinds
- Pantry
- Tile Floors
- Vertical Blinds
- Hardwood Floors
- Cable Ready
- Extra Storage
* In Select Apartment Homes
2 Bedroom Floor Plan
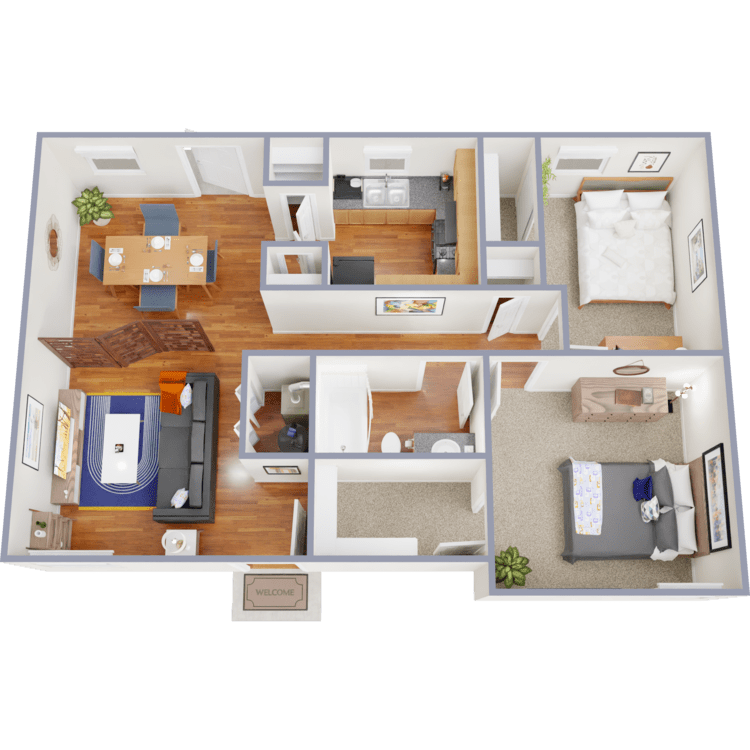
2 Bed 1 Bath
Details
- Beds: 2 Bedrooms
- Baths: 1
- Square Feet: 720
- Rent: Call for details.
- Deposit: Call for details.
Floor Plan Amenities
- Ceiling Fans
- Central Air and Heating
- Covered Parking
- Dishwasher
- Walk-in Closets
- Refrigerator
- Microwave
- Mini Blinds
- Pantry
- Tile Floors
- Vertical Blinds
- Hardwood Floors
- Cable Ready
- Extra Storage
* In Select Apartment Homes
3 Bedroom Floor Plan
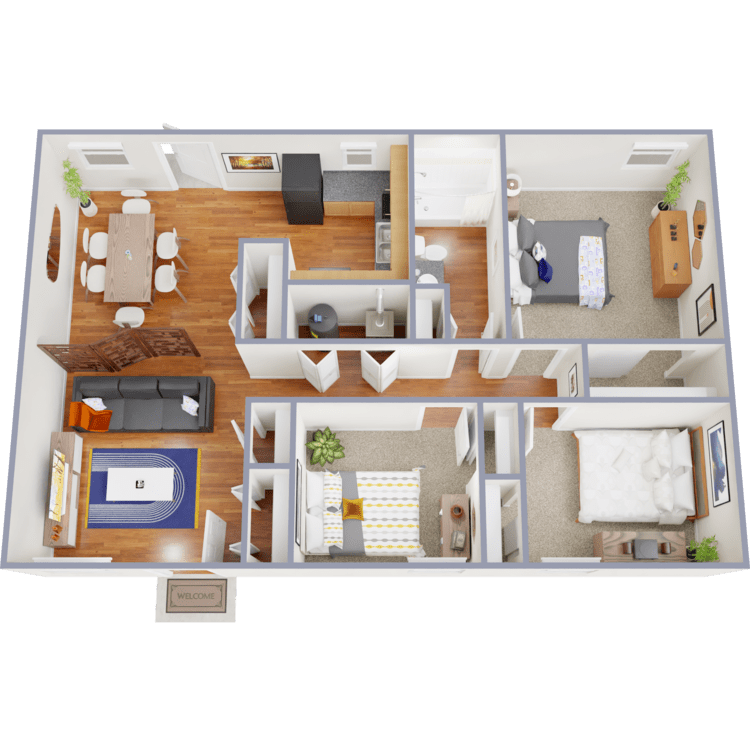
3 Bed 1 Bath
Details
- Beds: 3 Bedrooms
- Baths: 1
- Square Feet: 915
- Rent: Call for details.
- Deposit: Call for details.
Floor Plan Amenities
- Ceiling Fans
- Central Air and Heating
- Dishwasher
- Walk-in Closets
- Refrigerator
- Microwave
- Mini Blinds
- Pantry
- Tile Floors
- Vertical Blinds
- Hardwood Floors
- Cable Ready
- Extra Storage
* In Select Apartment Homes
4 Bedroom Floor Plan
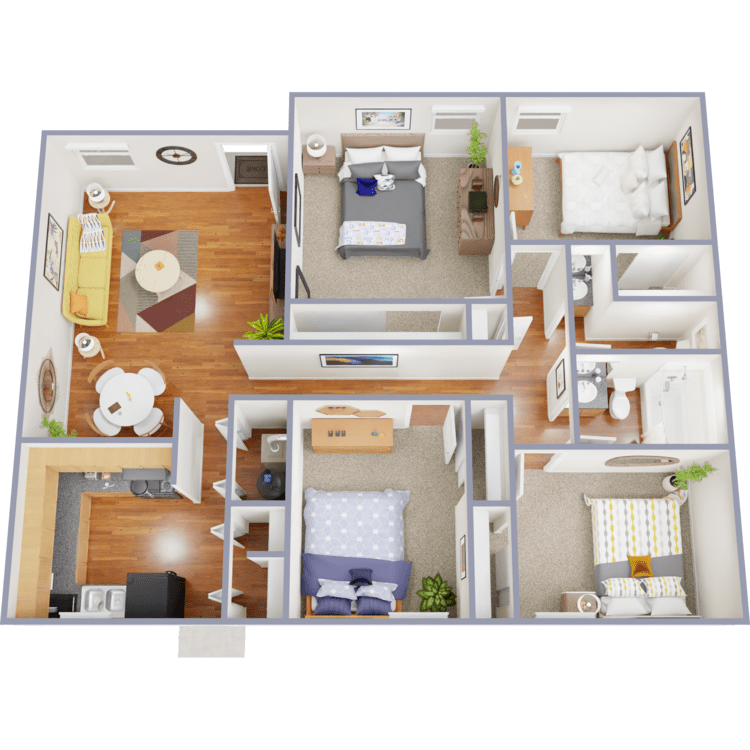
4 Bed 1.5 Bath
Details
- Beds: 4 Bedrooms
- Baths: 1.5
- Square Feet: 1000
- Rent: Call for details.
- Deposit: Call for details.
Floor Plan Amenities
- Ceiling Fans
- Central Air and Heating
- Dishwasher
- Washer and Dryer Connections
- Refrigerator
- Microwave
- Mini Blinds
- Pantry
- Tile Floors
- Walk-in Closets
- Hardwood Floors
- Cable Ready
- Extra Storage
* In Select Apartment Homes
Show Unit Location
Select a floor plan or bedroom count to view those units on the overhead view on the site map. If you need assistance finding a unit in a specific location please call us at 870-295-6128 TTY: 711.
Amenities
Explore what your community has to offer
Community Amenities
- Laundry Facility
- On-call Maintenance
- Picnic Area with Barbecue
- Access to Public Transportation
- Assigned Parking
- Beautiful Landscaping
- Children's Play Area
- Clubhouse
- Fitness Center
Apartment Features
- Cable Ready
- Ceiling Fans
- Central Air and Heating
- Covered Parking
- Dishwasher
- Extra Storage
- Hardwood Floors
- Microwave
- Mini Blinds
- Pantry
- Refrigerator
- Tile Floors
- Vertical Blinds
- Walk-in Closets
- Washer and Dryer Connections
Pet Policy
Sorry, We Do Not Allow Pets. We love our furry friends but unfortunately, we have a no pet policy. Service dogs are welcome.
Photos
Amenities
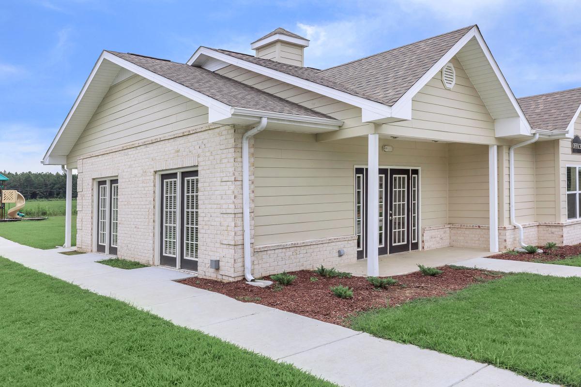
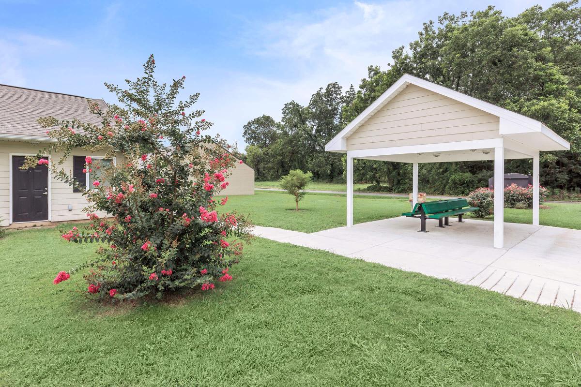
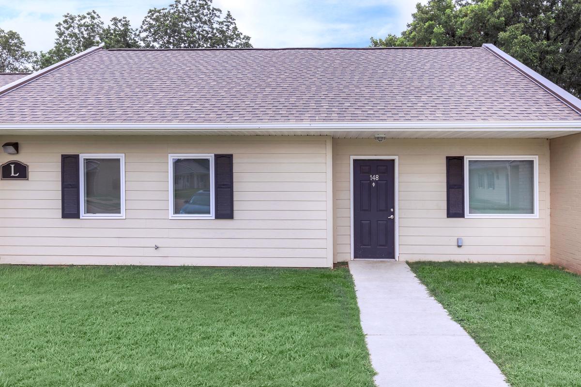
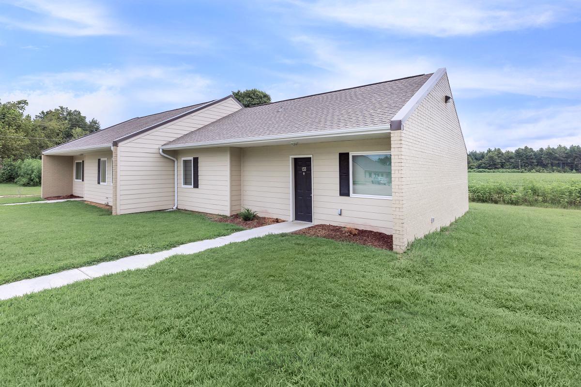
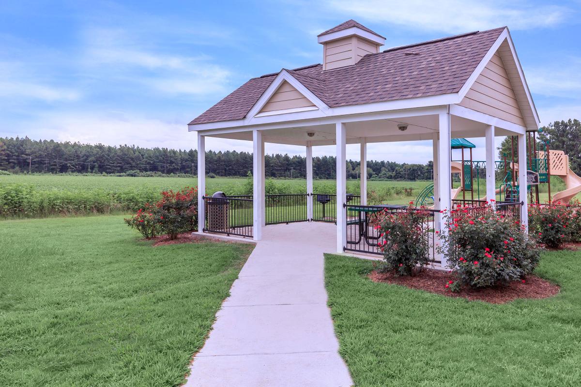
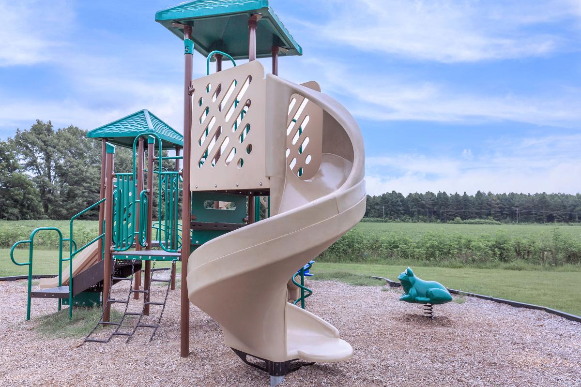
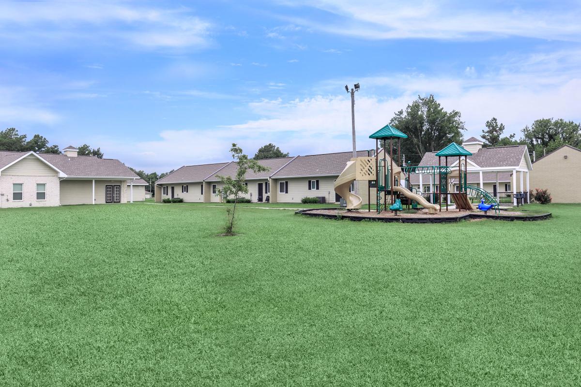
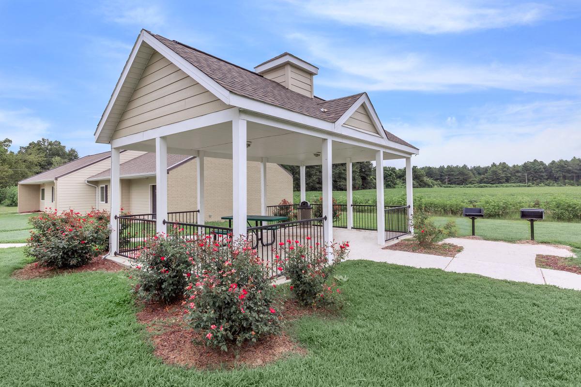
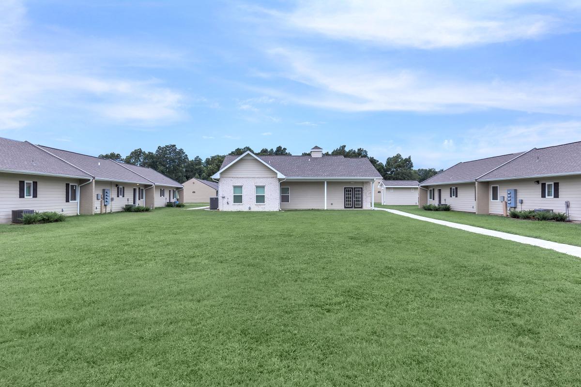
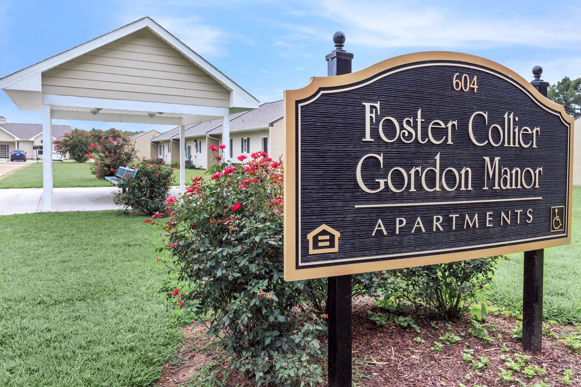
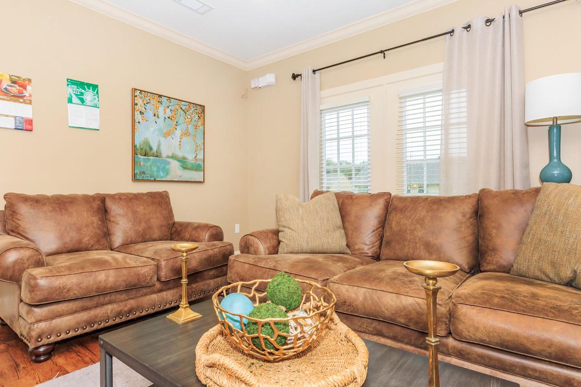
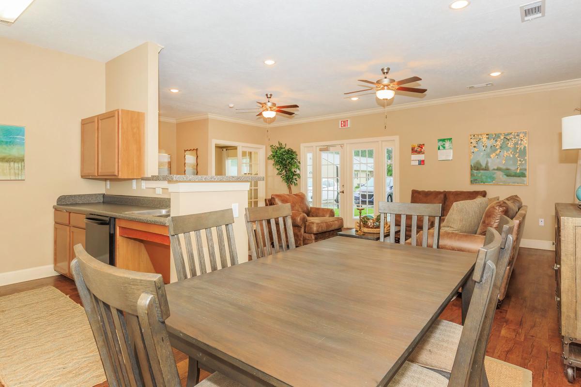
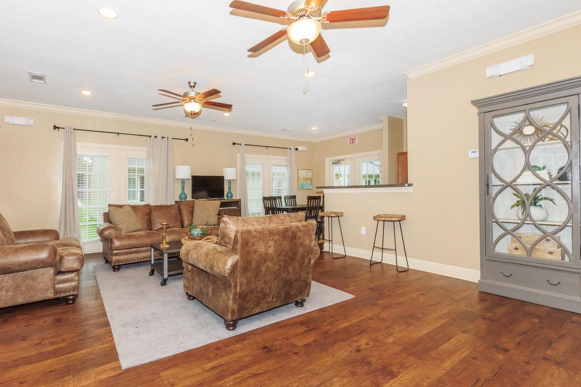
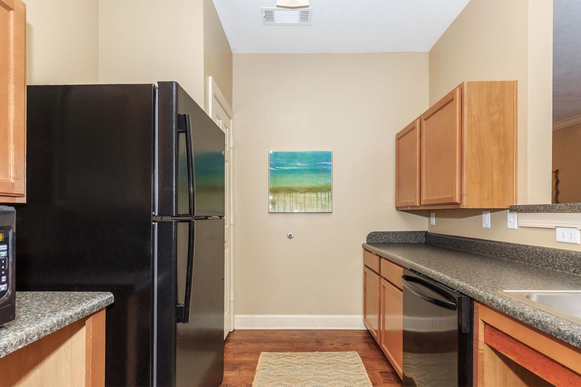
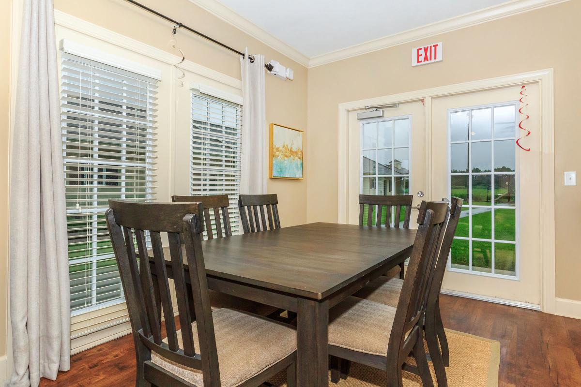
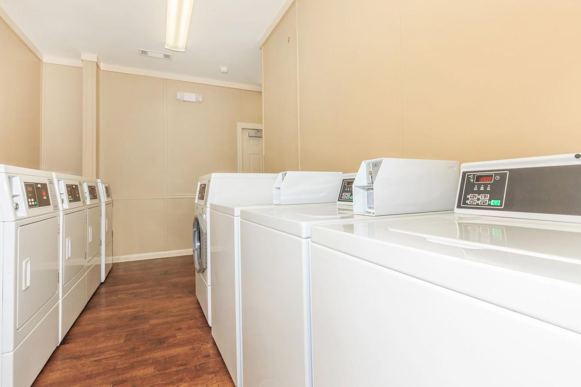
Neighborhood
Points of Interest
Foster Collier Gordon Manor
Located 100 Sarah Saul Drive Marianna, AR 72360Bank
Casino
Elementary School
Entertainment
Grocery Store
High School
Hospital
Mass Transit
Middle School
Park
Post Office
Preschool
Restaurant
Salons
Shopping
Shopping Center
University
Contact Us
Come in
and say hi
100 Sarah Saul Drive
Marianna,
AR
72360
Phone Number:
870-295-6128
TTY: 711
Fax: 870-295-3674
Office Hours
Monday through Friday: 8:00 AM to 5:00 PM. Saturday and Sunday: Closed.